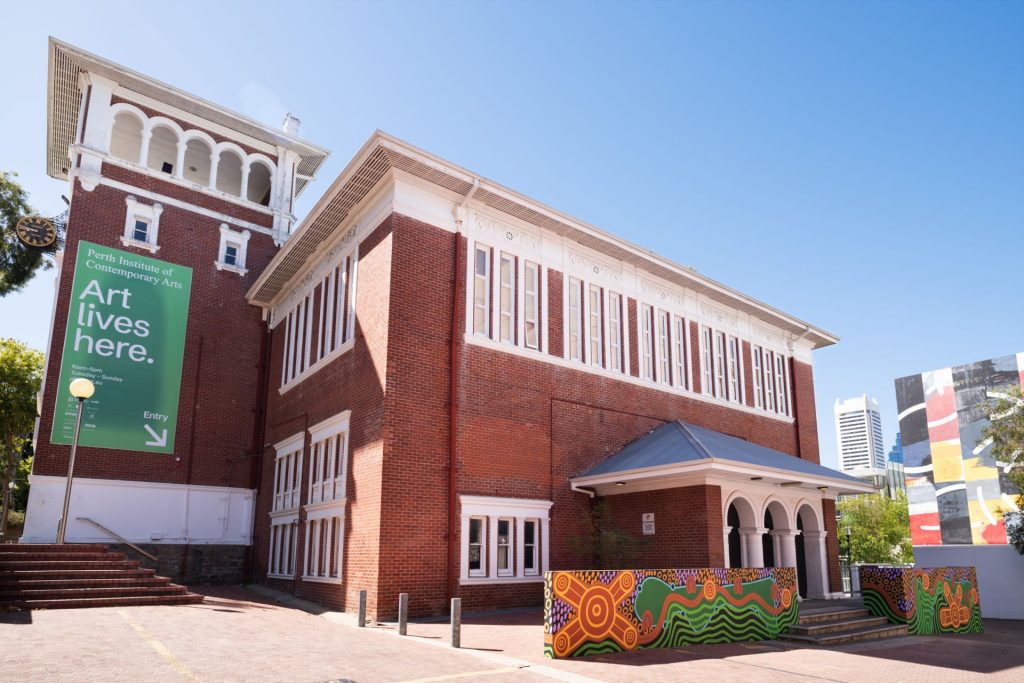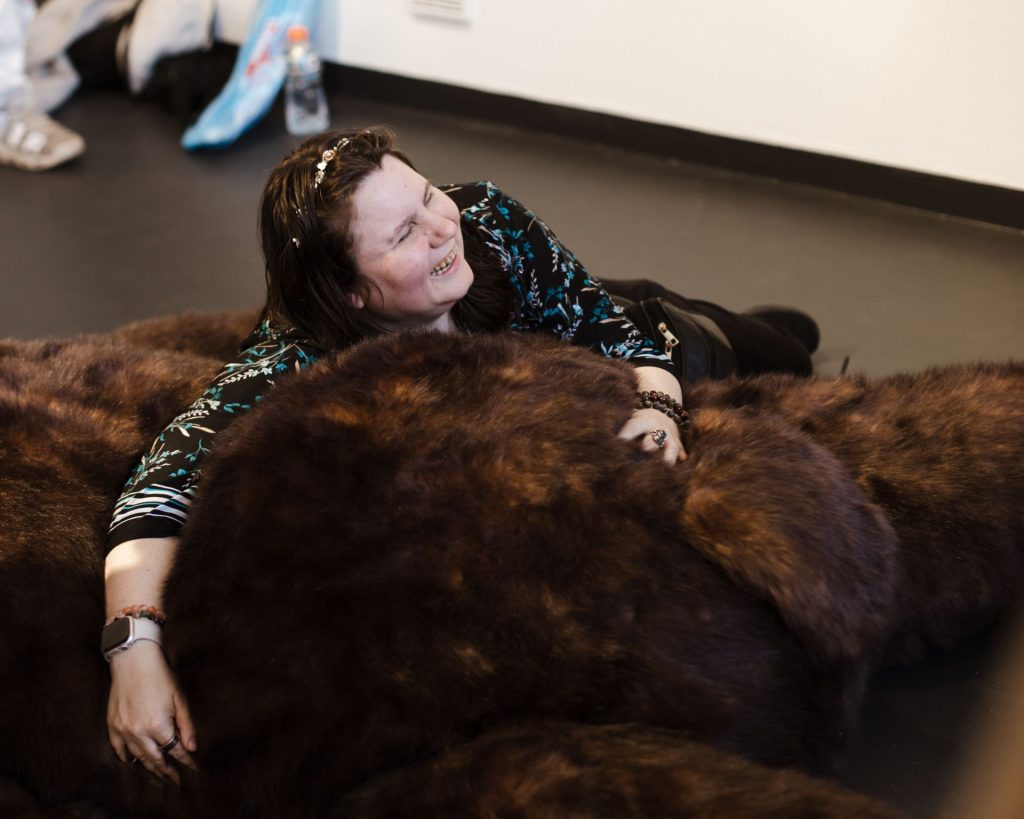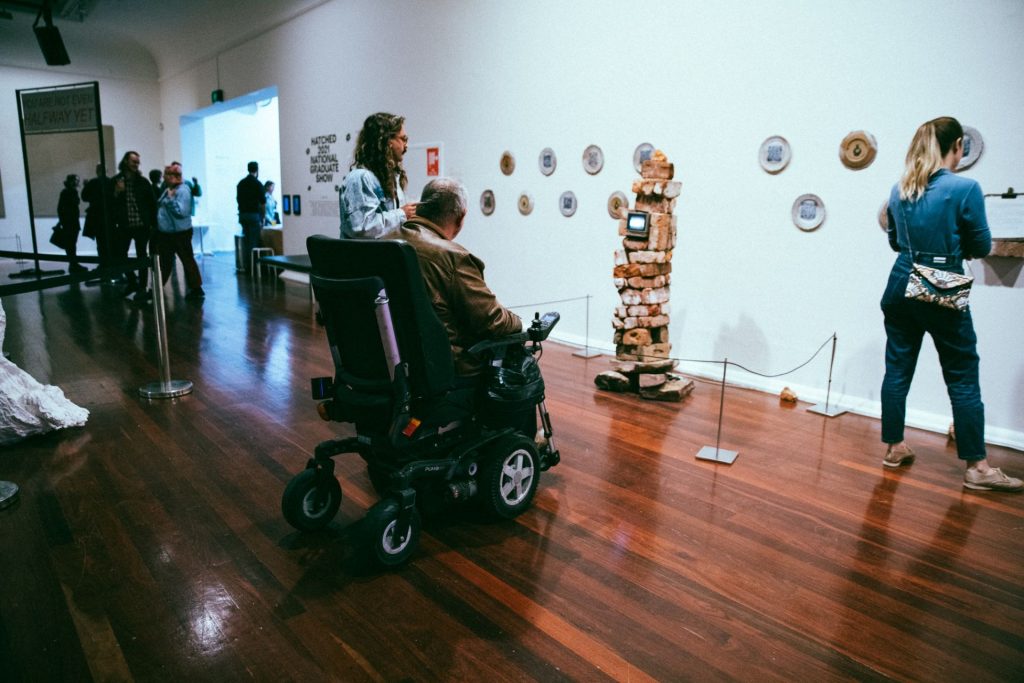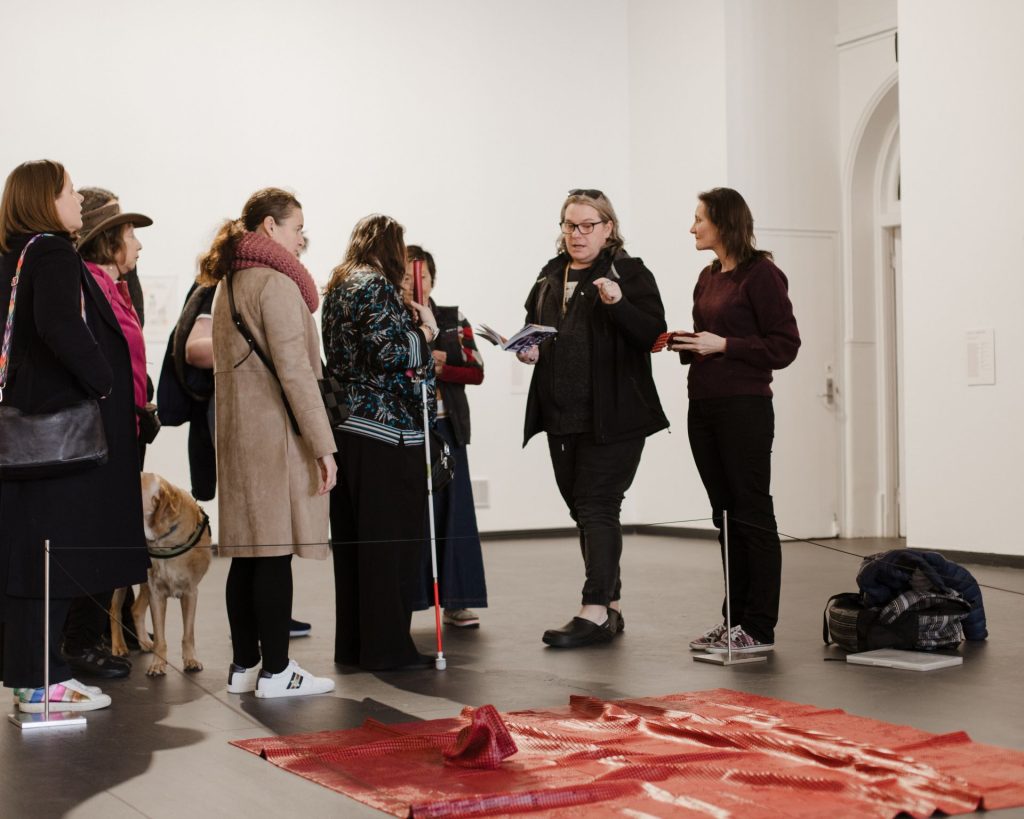PICA strives to be a welcoming and inclusive environment for everyone to enjoy contemporary art and performances. We have a range of facilities and services to meet peoples’ access needs.

Visual Story: How to access PICA and what to expect
See our step-by-step visual and written guide for visitors and learn what to expect on your visit. This helpful guide takes you through every space in the building and includes images of each space.

Access Events
PICA offers a range of events tailored to specific access needs. Our events include quiet hours, tactile tours, Auslan-interpreted artist talks and more.

Access Symbols
Access symbols like the one above provide a clear way for visitors, audiences and staff to identify accessibility features at a glance. These symbols appear throughout PICA’s website to help inform audiences about their visit.
To view and learn more about PICA’s access symbols, click the button below.
Cloaking
Cloaking is available for free at the front desk. Cloaking is optional for visitors, with the exception of larger items (e.g., suitcases or skateboards).
Toilets & Baby Change Facilities
On the first floor, accessible toilets are equipped with handrails, an automatic soap dispenser and an assistance alarm. The bathroom door is manual.
Baby change facilities are available in the accessible toilet on the first floor.
Toilets are available on the ground floor at Picabar.
Route to the toilets
The first floor toilets are accessed from a corridor off the mezzanine balcony. The door to the corridor is 86cm wide. The corridor surface is a low-pile carpet.
The ground floor toilets can be accessed through the double doors into Picabar. There are hardwood floors to the toilets.
Nearby accessible toilets
The Perth Cultural Centre has an automated Exceloo toilet at the Cultural Centre car park and the Citiplace Rest Centre.
Wheelchair and Pram Access
The main entrance to PICA and alternative entry via Picabar are wheelchair accessible.
All levels of the PICA building and gallery spaces are accessible via lift.
The hardwood and board floors of the galleries are suitable for mobility aids.
Lifts
A lift near the main front entrance provides access to the ground floor and first floor. It is 6 metres to the right of the sliding glass doors on the level surface.
The lift is accessible for different types of mobility aids. It is 2.2 metres x 0.88 metres between the handrails on each side.
Stairs
The Central Galleries (ground floor) can be accessed by stairs from the foyer with five steps and handrails on both sides.
The West End Gallery (First Floor) can be accessed by stairs from the ground floor with handrails on each side. The lower section has four steps, the middle section has 15 steps and the upper section has 9 steps.
Tactile indicators are located along handrails and the entrance to stairs.
Sensory Environment (Lighting & Sound)
Some rooms and spaces in PICA will be bright, while others may have dim lighting or be quite dark.
Spotlights are used to light artworks, which can cause reflections or glare.
PICA provides warnings for artworks or any lighting that flashes, strobes or flickers.
Sound from artworks may be heard throughout the galleries and in nearby rooms.
Some artworks are interactive and visitors are invited to participate. We ask that visitors don’t touch the artwork unless invited to do so. Interactive artworks will be clearly signed through free-standing floor signs or through the accompanying wall labels.
Each performance has specific content warnings that are noted on the website and emailed to all ticket holders in advance. They are also available on free-standing floor signs at each performance and can be located outside the Performance Space, in the foyer.
Exhibition Spaces
On the ground floor, is the double-height Central Galleries with open views to the floor above. It is connected to two smaller open-plan exhibition spaces.
On the first floor is the large West End Gallery, accessed via two sets of double doors (on either end of the gallery), and a smaller open-plan screen space for video artworks.
There is a mezzanine balcony on the first floor overlooking the empty space above the Central Galleries which is occasionally used as an exhibition space.
Along the balcony are doors leading to separate rooms used as studio spaces for resident artists or as additional exhibition spaces.
There are low padded vinyl benches throughout the gallery spaces where visitors are able to sit and rest and view the works.
Performance Space and Seating
PICA’s Performance Space has been temporarily turned into an entrance and foyer in response to the Perth Cultural Centre’s redevelopment, inviting audiences to experience the building in new ways.
The Performance Space will be reinstated and upgraded with a new seating bank in 2027.
PICA Hub (Activity Space)
The PICA Hub is on the ground floor and between the front desk and Picabar, which can be accessed via double doors. These doors are open to Picabar from 11am–5pm during gallery hours, weather and sound levels permitting.
We offer free art activities for families and people of all ages at the hub as part of every exhibition. It’s often used for workshops, talks and other small community events.




